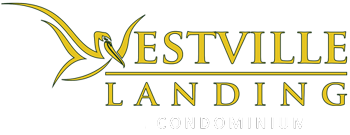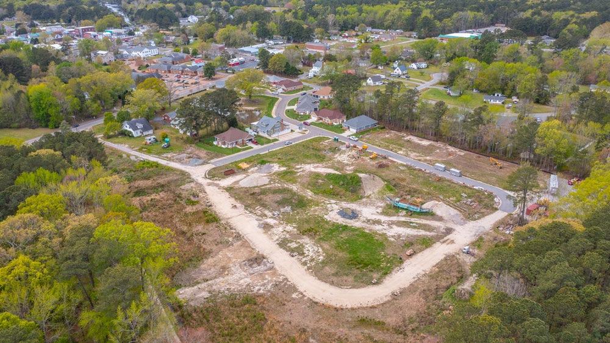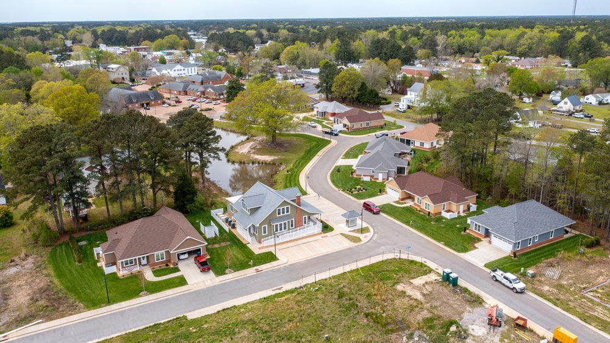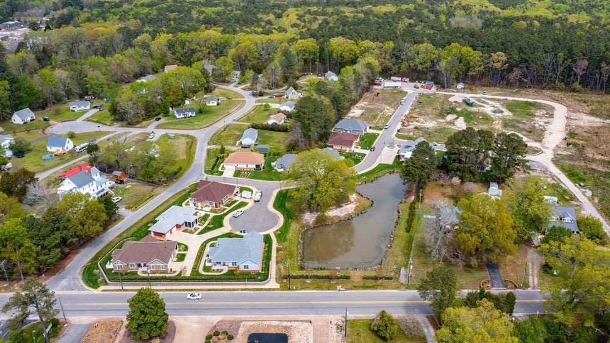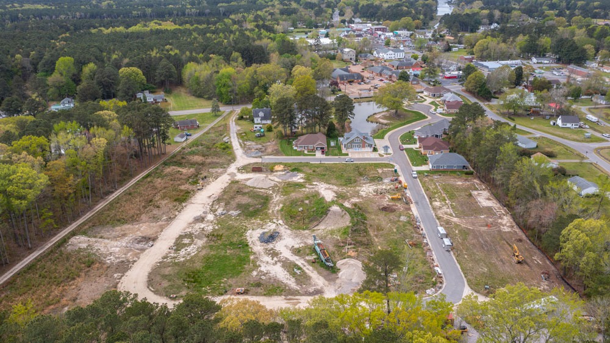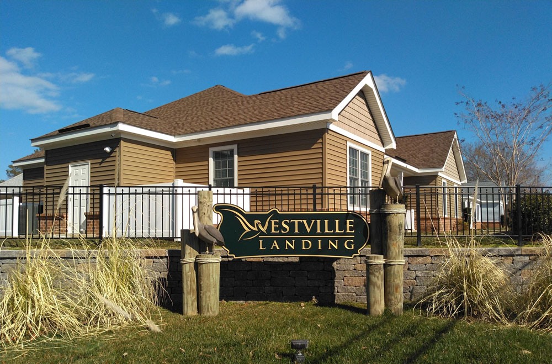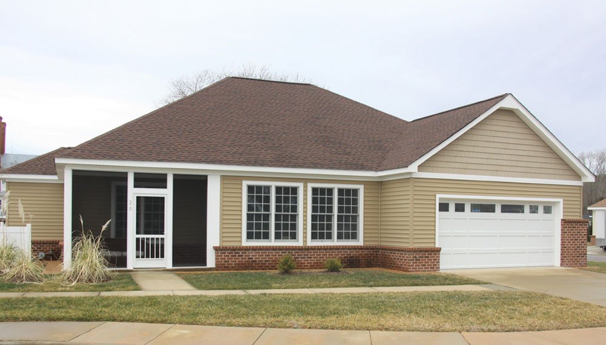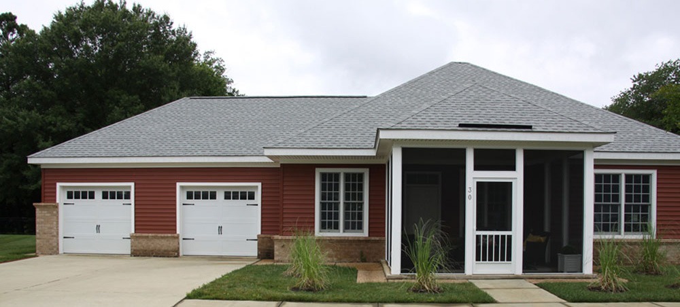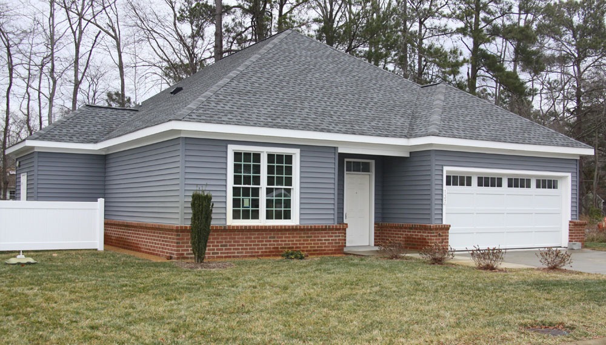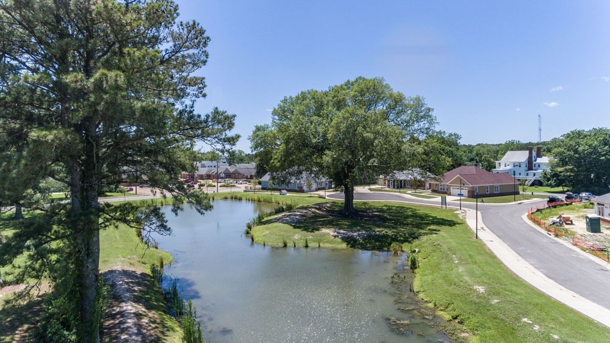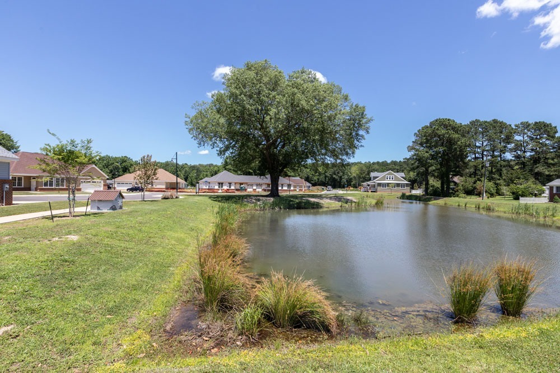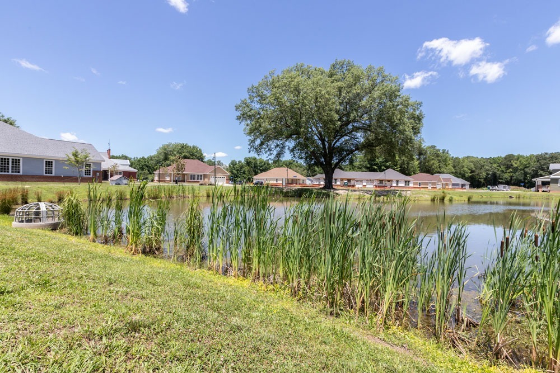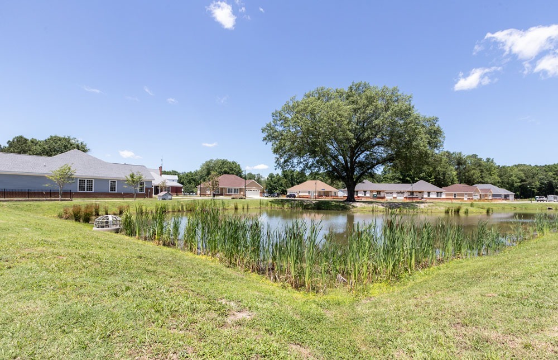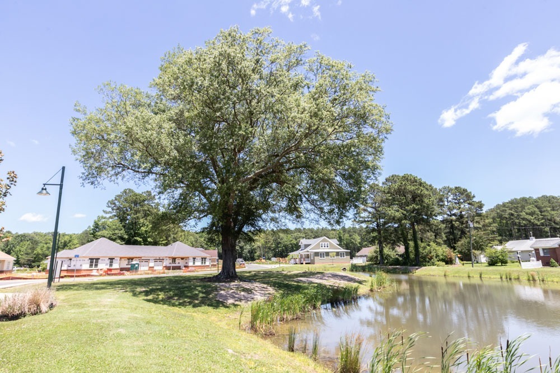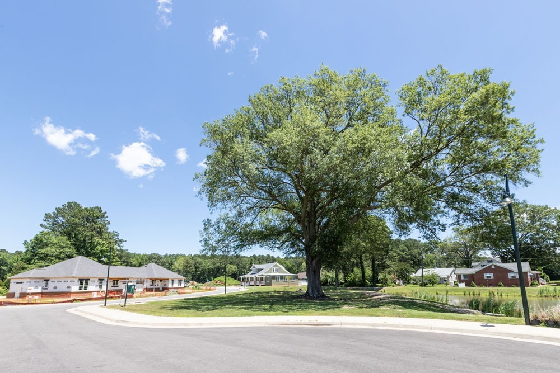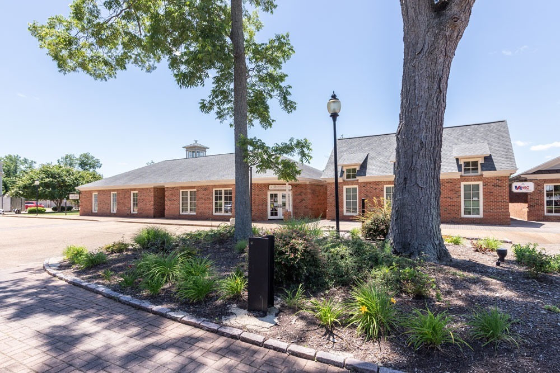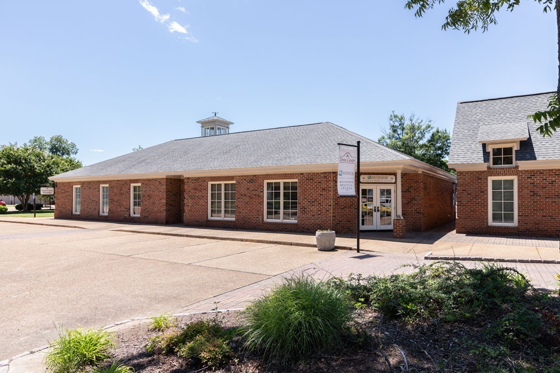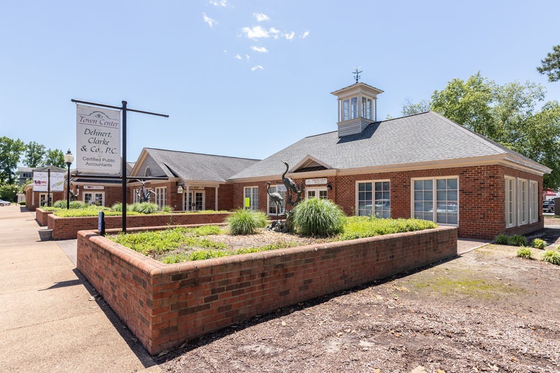Site Plan
View Westville Landings’ Site Plan, Key Features and Drone Views of the Community below.
Please contact us for current inventory.
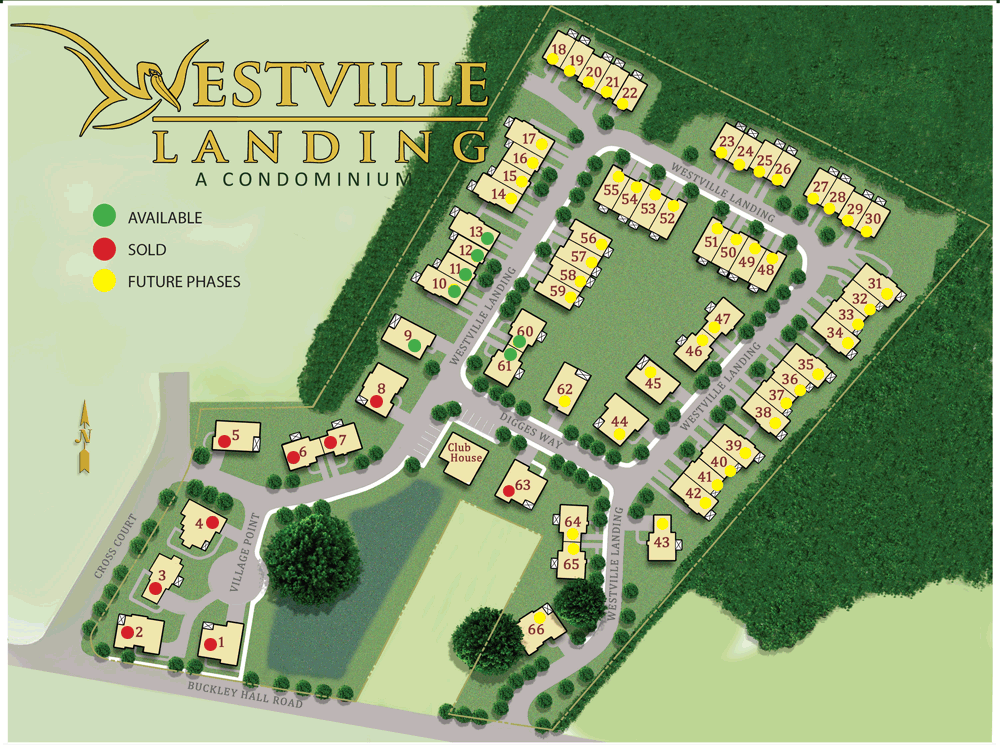
Key Features at Westville Landing
- All finished floors are set above the most current FEMA 100-year and 500-year floodplain limits
- Individual water treatment system in place for each home
- Sanitary sewer service provided through HRSD – no drainfields or pumpouts
- Energy efficient construction including 2 x 6 studs walls, integrated insulation & Anderson windows
- Heated ground floors together with heat pump comfort for cooling and supplemental heating
- Automatic standby generator provides backup power for all essential home functions
- Universal Design floor plans allow for ease of maneuverability within each home
- Homes are pre-wired for a range of “smart home” features
- Clubhouse offers a range of uses and services including a commercial-grade lap pool with in-water treadmill, two suites for visitors/guests and multi purpose space suitable for a range of activities
